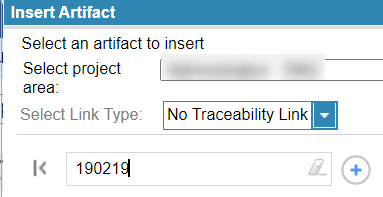Engineering Drawings as requirements in DOORS NG
Accepted answer
Hi Raj,
What we do with things like that is print to a PDF, upload the PDF to DOORS NG, then embed it in another artifact. We have an artifact type of Supporting Document that we use for any file that is uploaded.
Once you open the artifact where you wish to embed it, you use Insert Artifact. I'm assuming here that you're using a Module.

Search for the ID of the "supporting document", then highlight to select:


Once embedded there are icons that allow the viewer to expand to full size, open the embedded artifact, maximize and minimize.


Regards,
Carol
One other answer
Hi Raj,
What I do is set up version control in a ccm project and then get the engineers to add major baselines of the drawings to that. I then link the requirements to the versioned drawings.
The external file approach above is great when you have just one release of the drawing, or if the engineers don't need to be able to work with the drawings in their native format. The version control approach is great when you are trying to package up everything you need for a product release - you can draw a baseline through your CAD files, your electronic PCB design files, and your software components